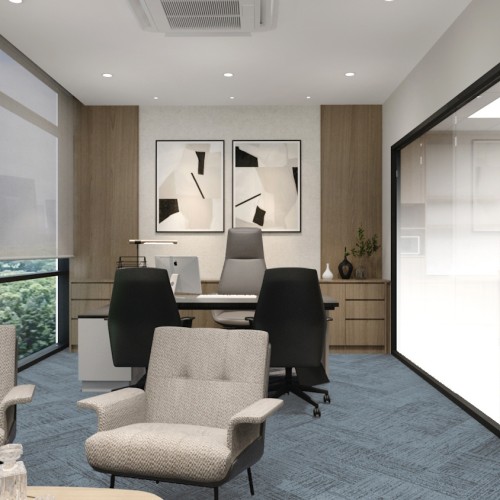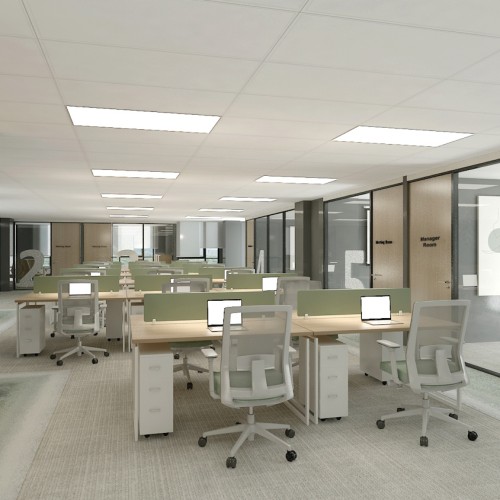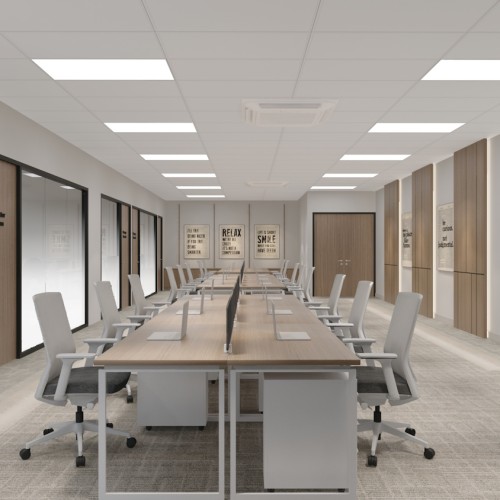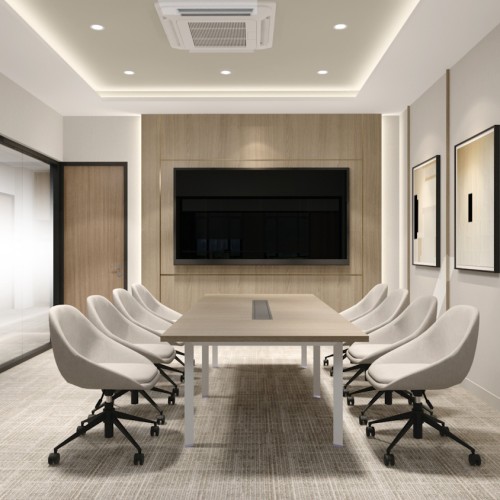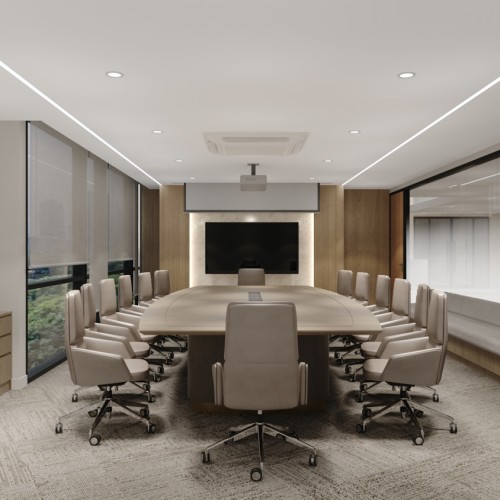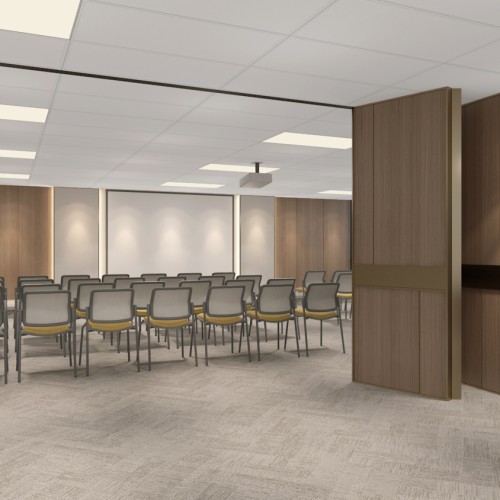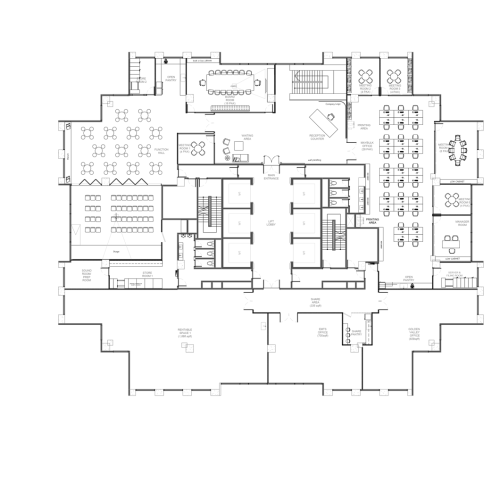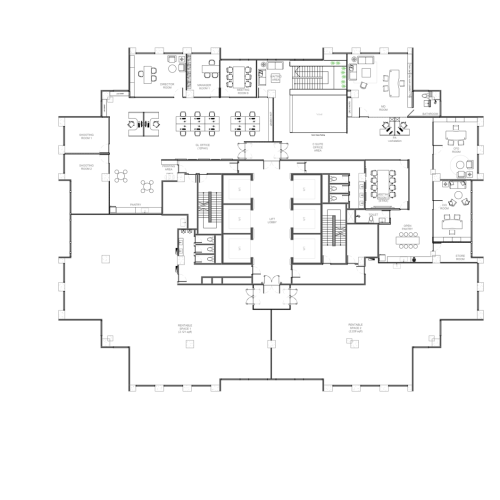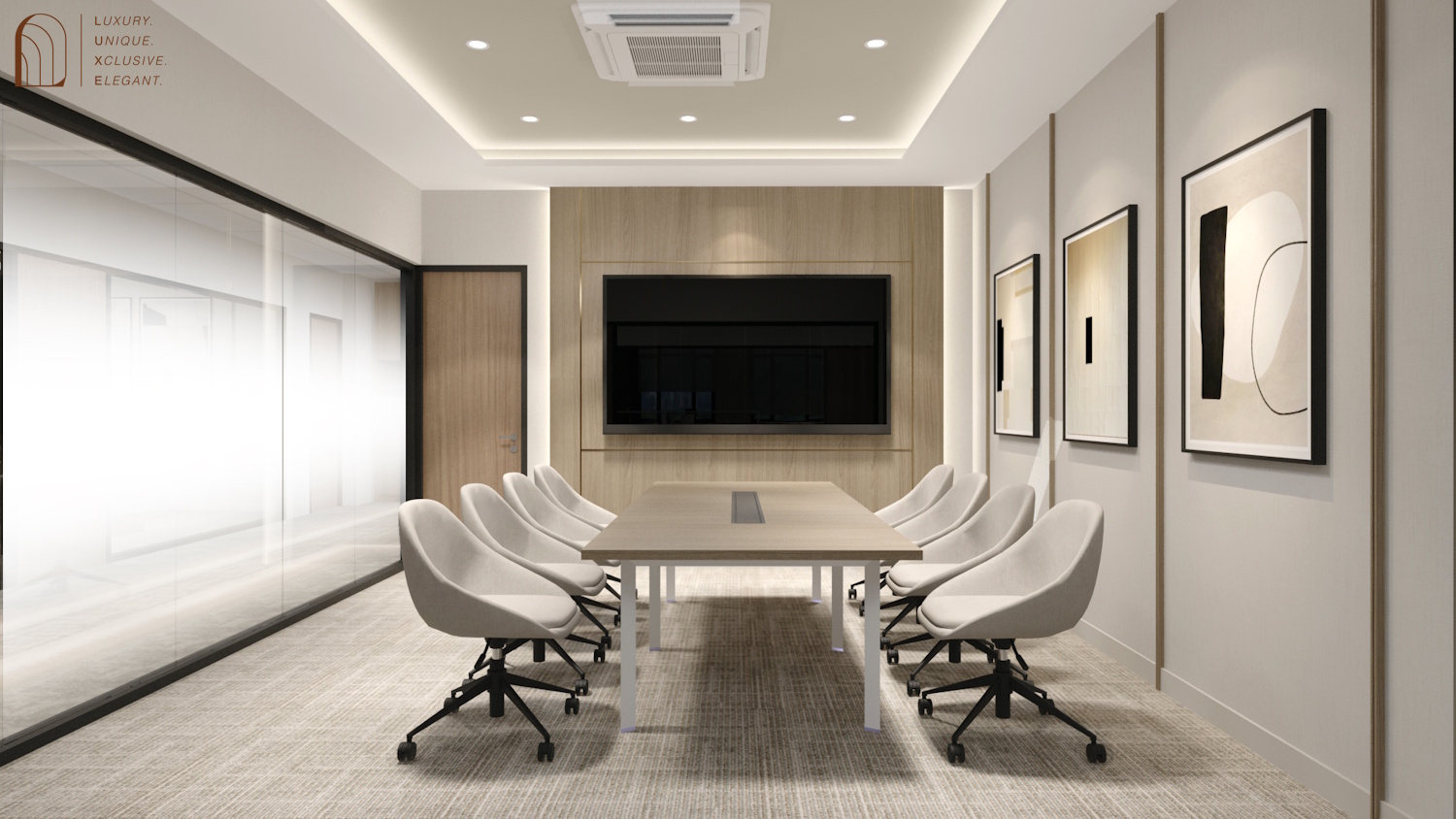
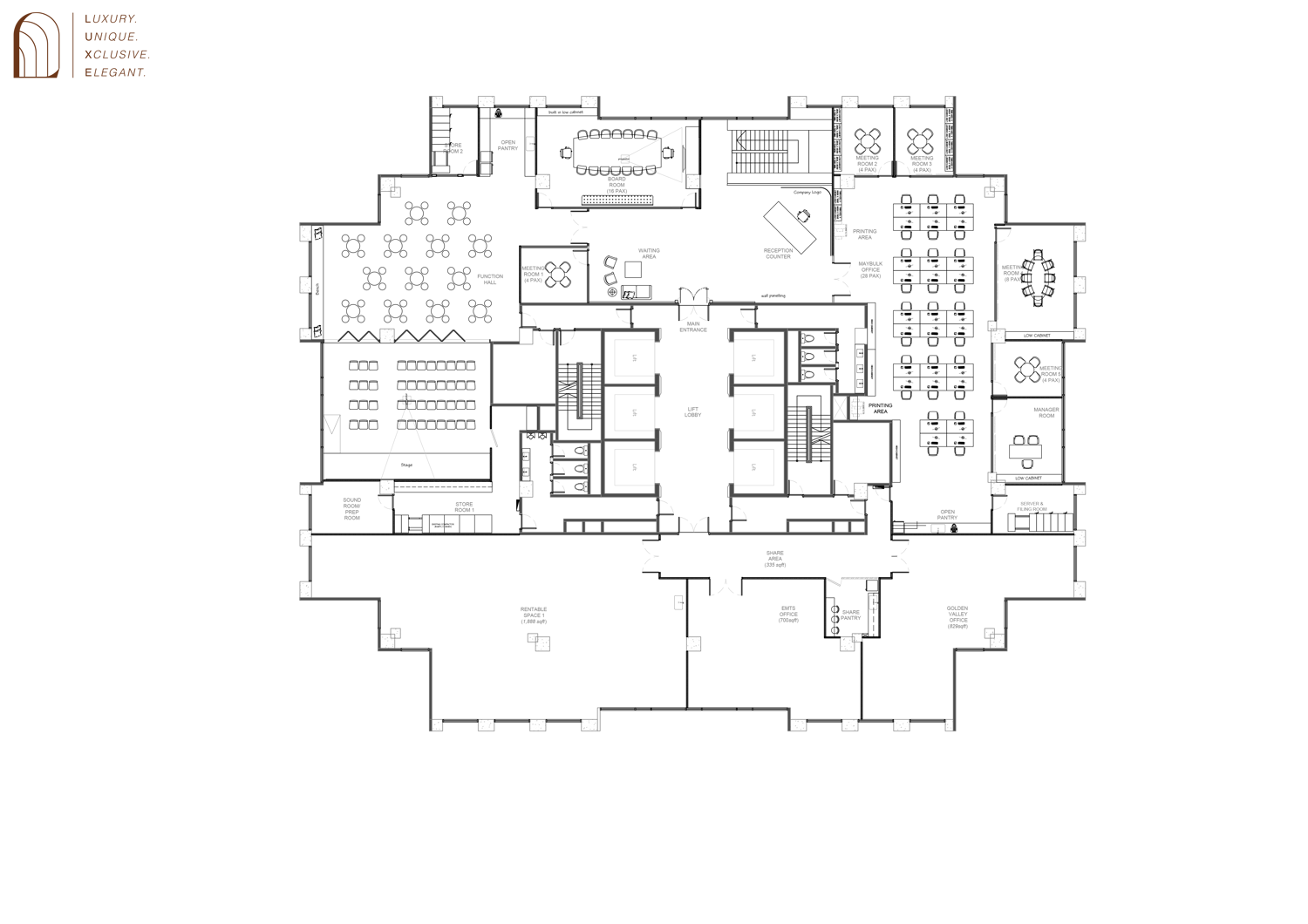
Spanning two levels in the prestigious Amcorp building, this corporate office is meticulously designed and built for a major steel business seeking a modern, inspiring workspace. The design embraces a light color palette and contemporary aesthetics, creating an environment that exudes professionalism while fostering creativity and collaboration.
Upon entering, visitors are greeted by an inviting reception area characterized by sleek finishes, ample natural light, and strategically placed branding elements that set a strong corporate tone. The layout seamlessly integrates a corporate meeting room and a versatile presentation/function room, designed to host high-level discussions, client presentations, and corporate events with equal finesse.
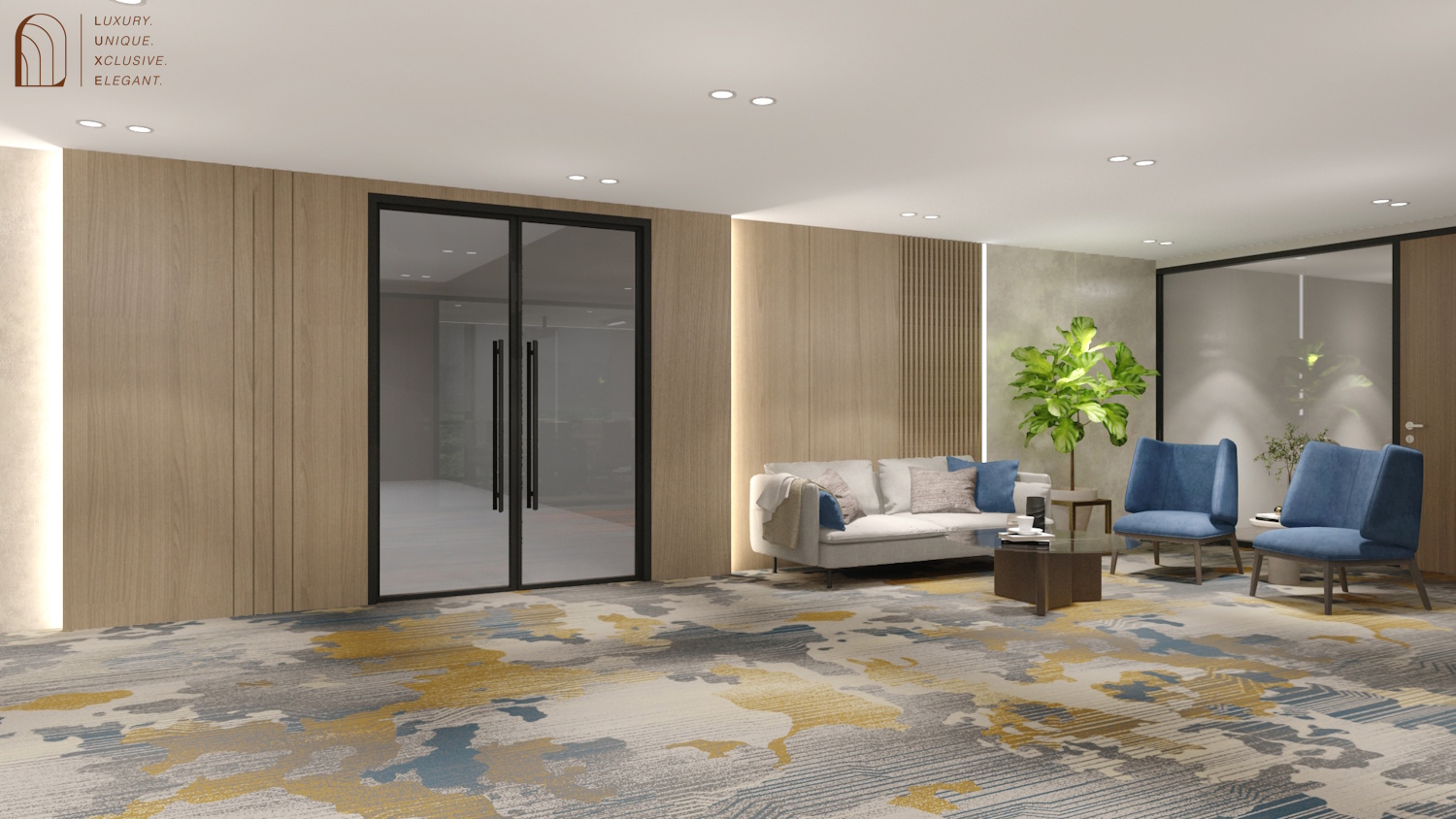
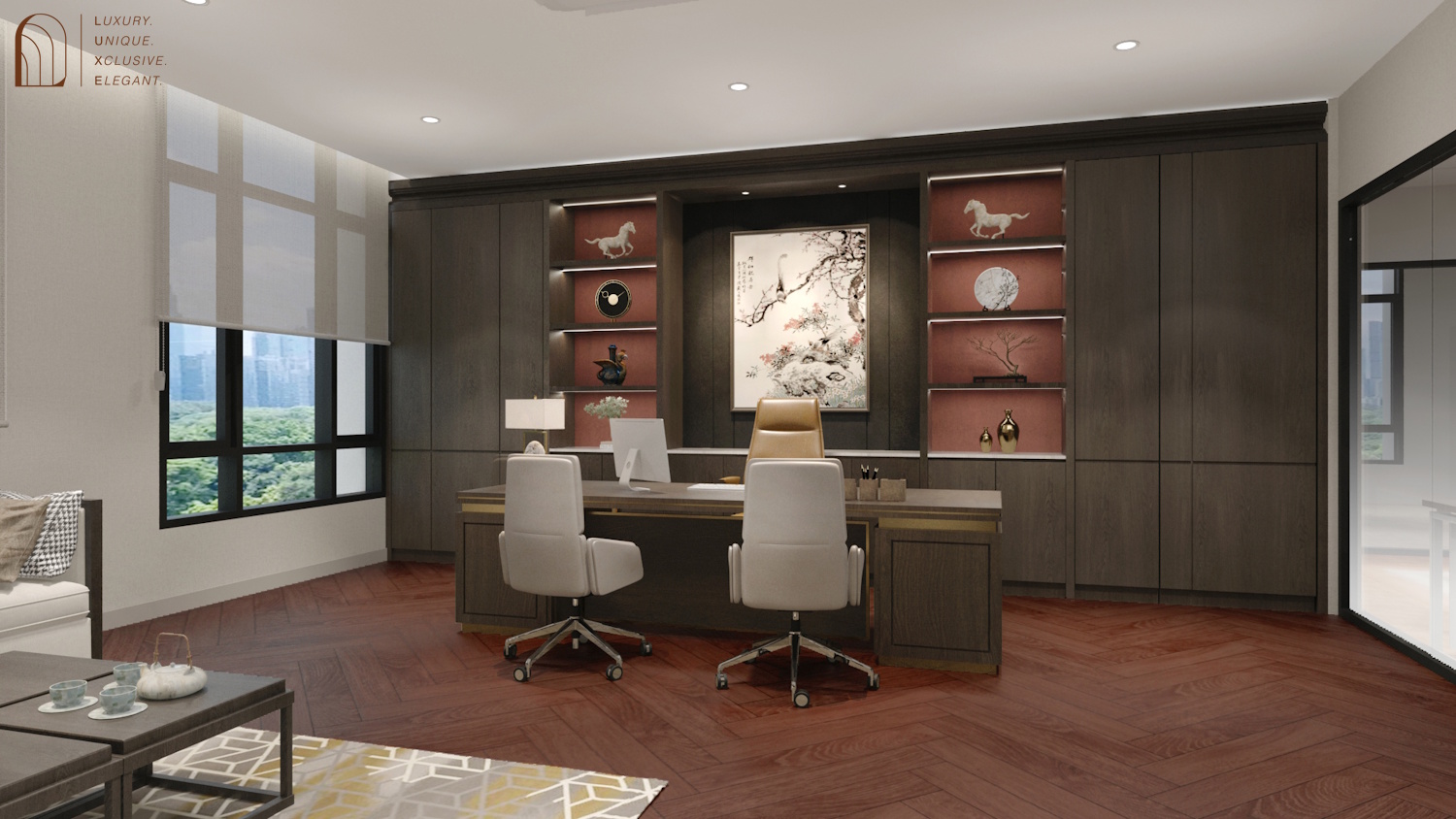
Manager rooms provide private yet easily accessible spaces for focused work and essential meetings, while the expansive executive open office area encourages transparency and collaborative synergy across teams. Each zone is thoughtfully arranged to optimize space usage, ensuring a balance between functionality and a comfortable work atmosphere.
Construction details reflect a careful blend of modern materials and high-quality craftsmanship. From precision-engineered partitions to state-of-the-art lighting solutions and ergonomic furnishings, every element is selected to enhance productivity and promote a seamless work experience. The build process was executed with strict attention to detail, ensuring that the final product not only meets but exceeds the client's expectations in both aesthetics and functionality.
This corporate office is a testament to our commitment to innovative design and meticulous construction, offering a dynamic and inspiring workspace perfectly aligned with the client’s vision and operational needs.
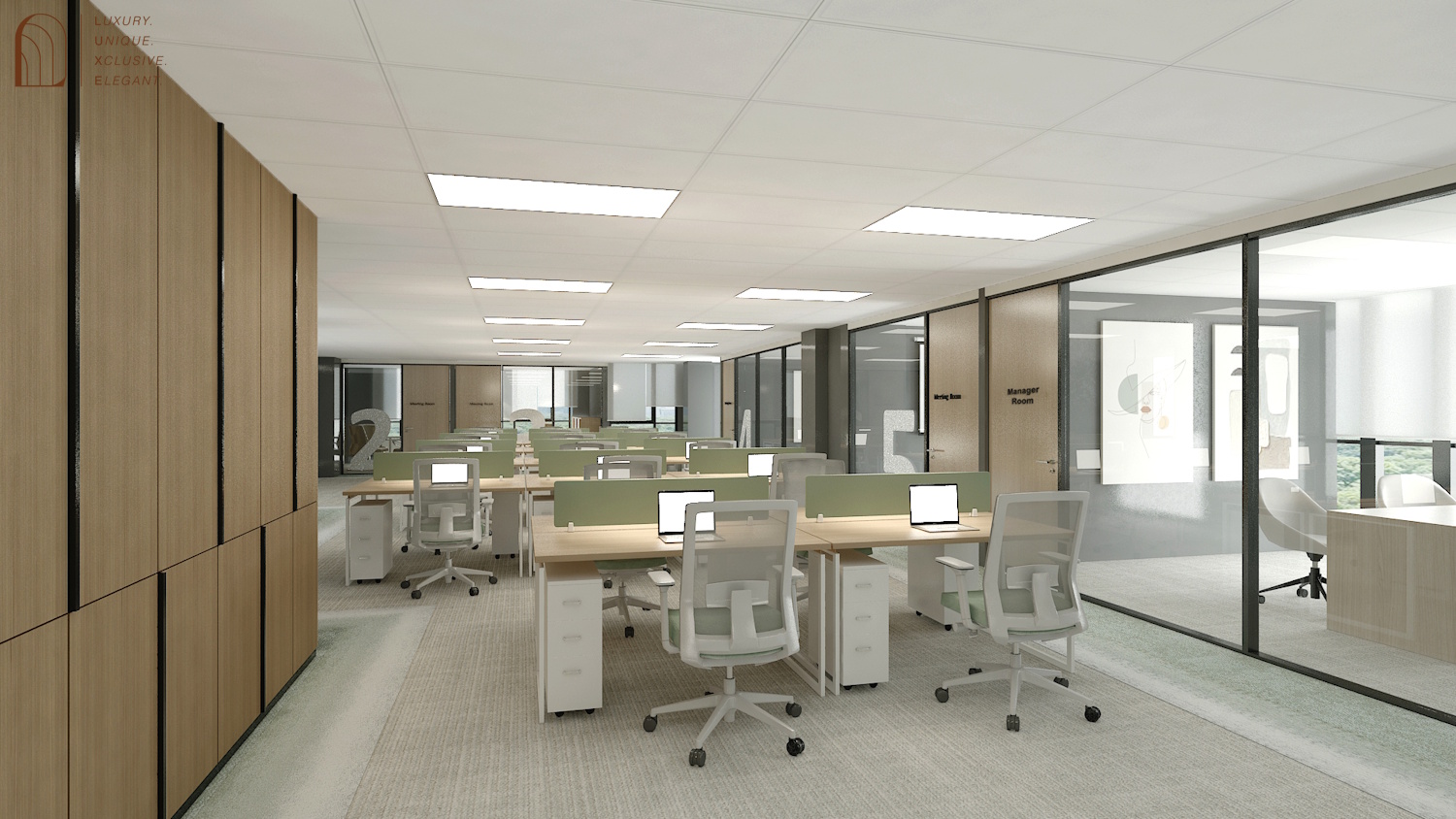
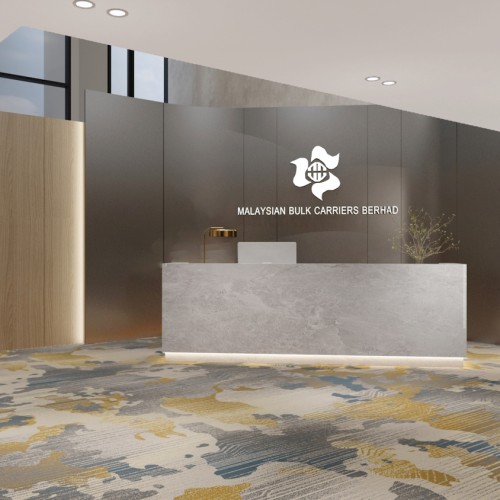
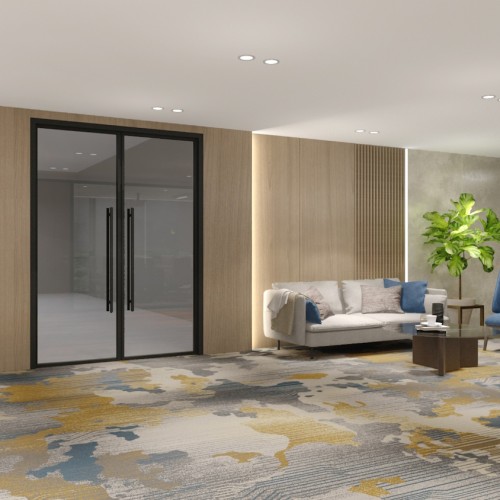
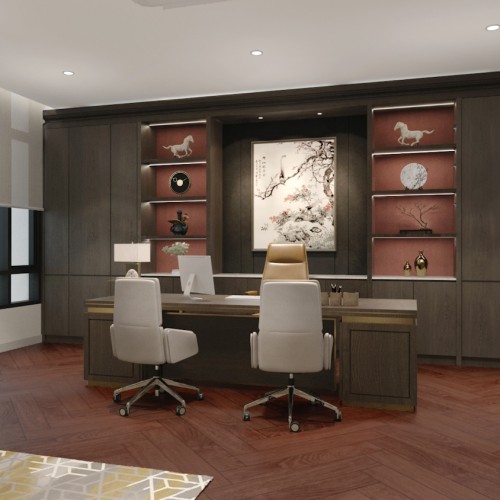
-500x500.jpg)
